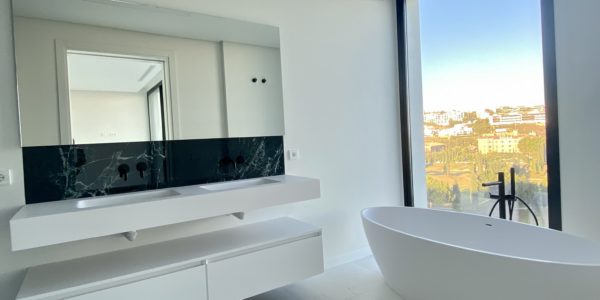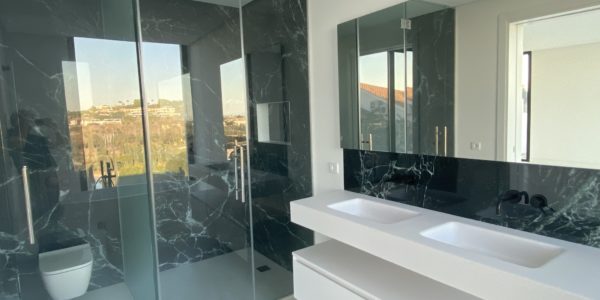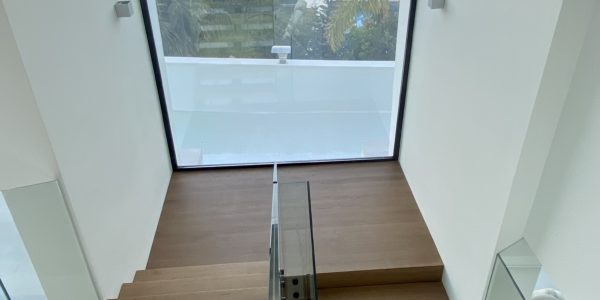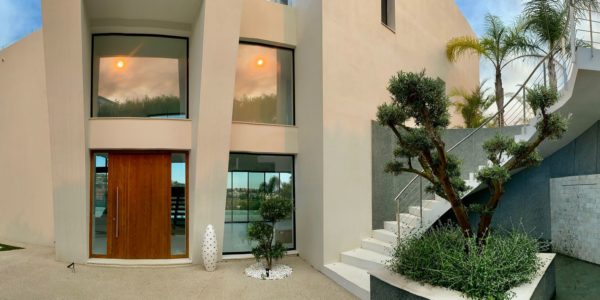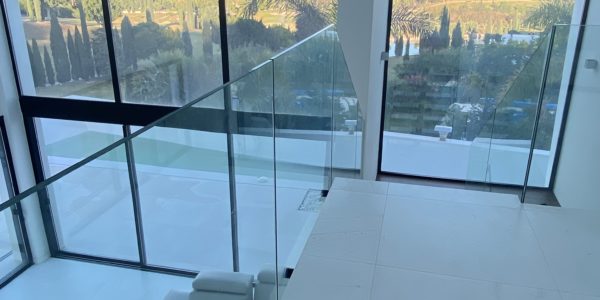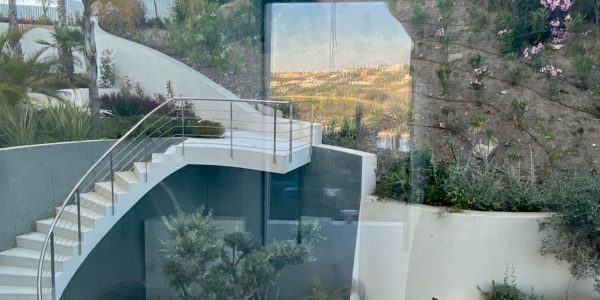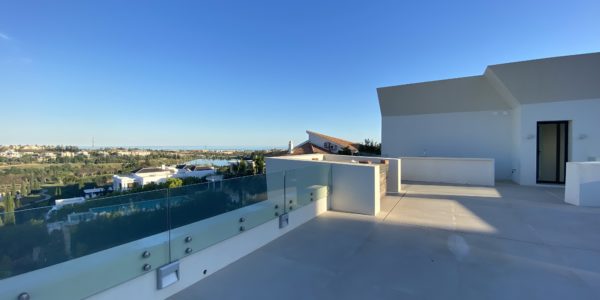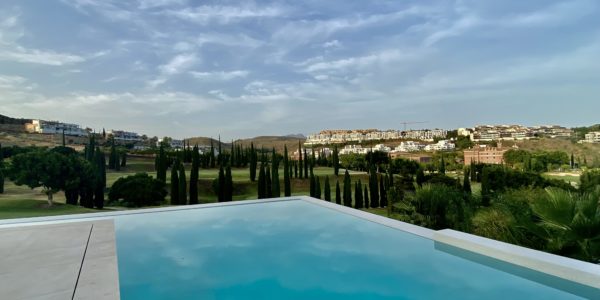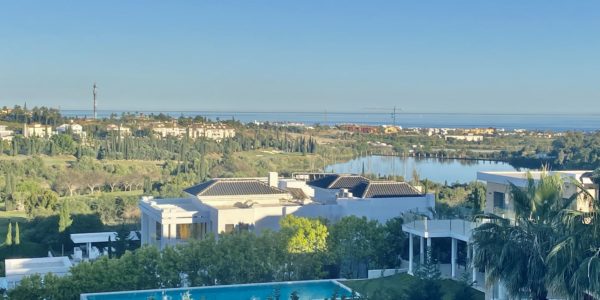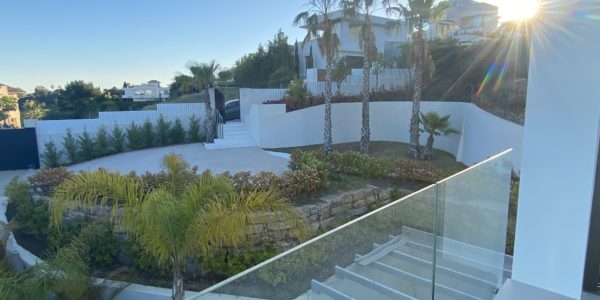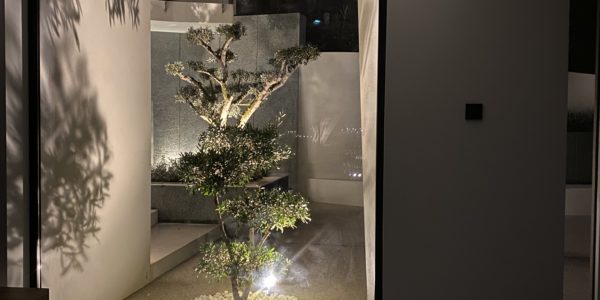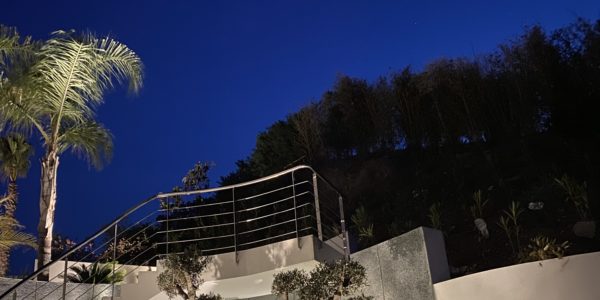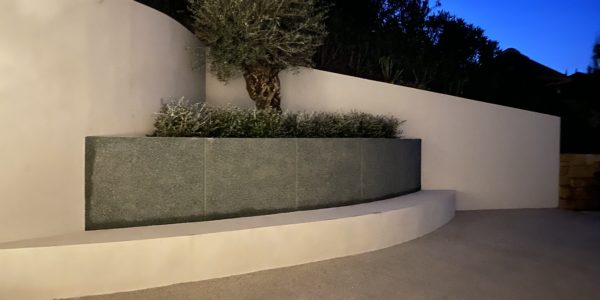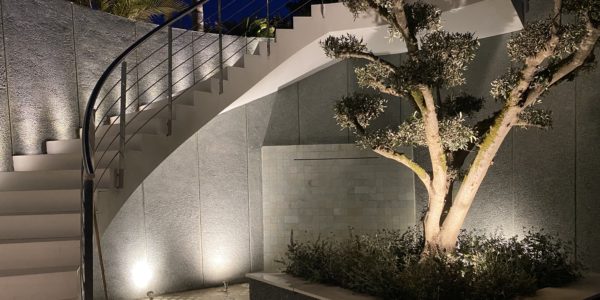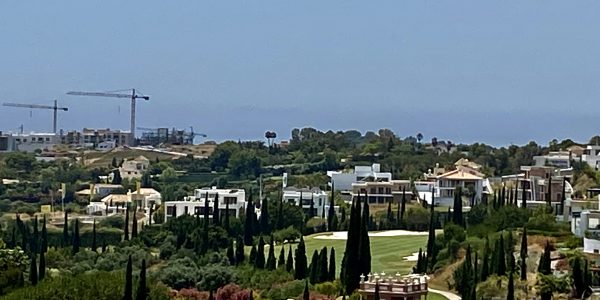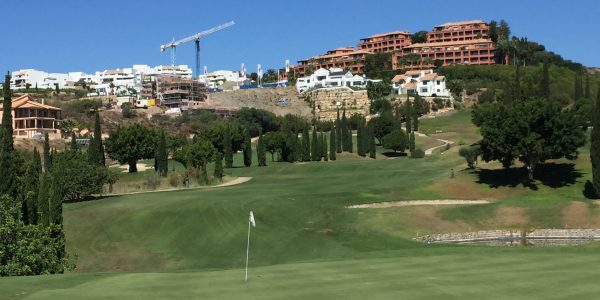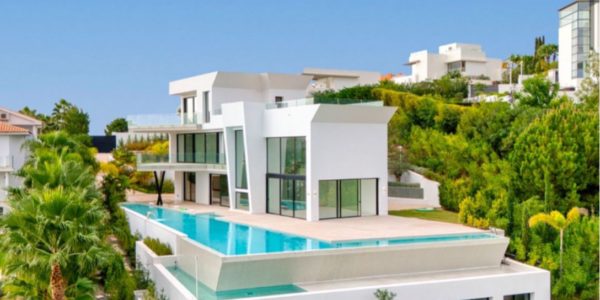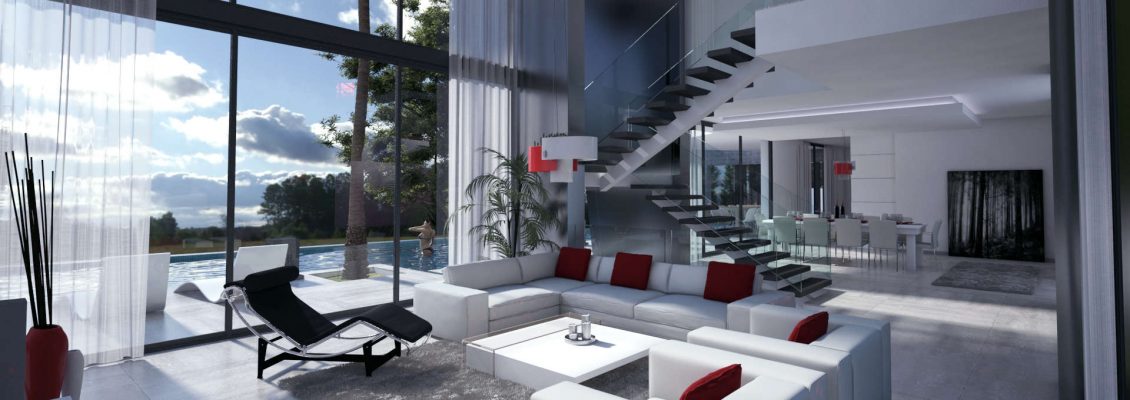

Descripción del Proyecto
Location: Benahavis , Urbanización Los Flamingos II, villa N 7
Area: 1,716.39 m2
Building area : 360 m2
Sup.porches: 58.62 m2
Terraces areas: 328.23 m2
Basement area : 215.11 m2
Pool area : 147.25 m
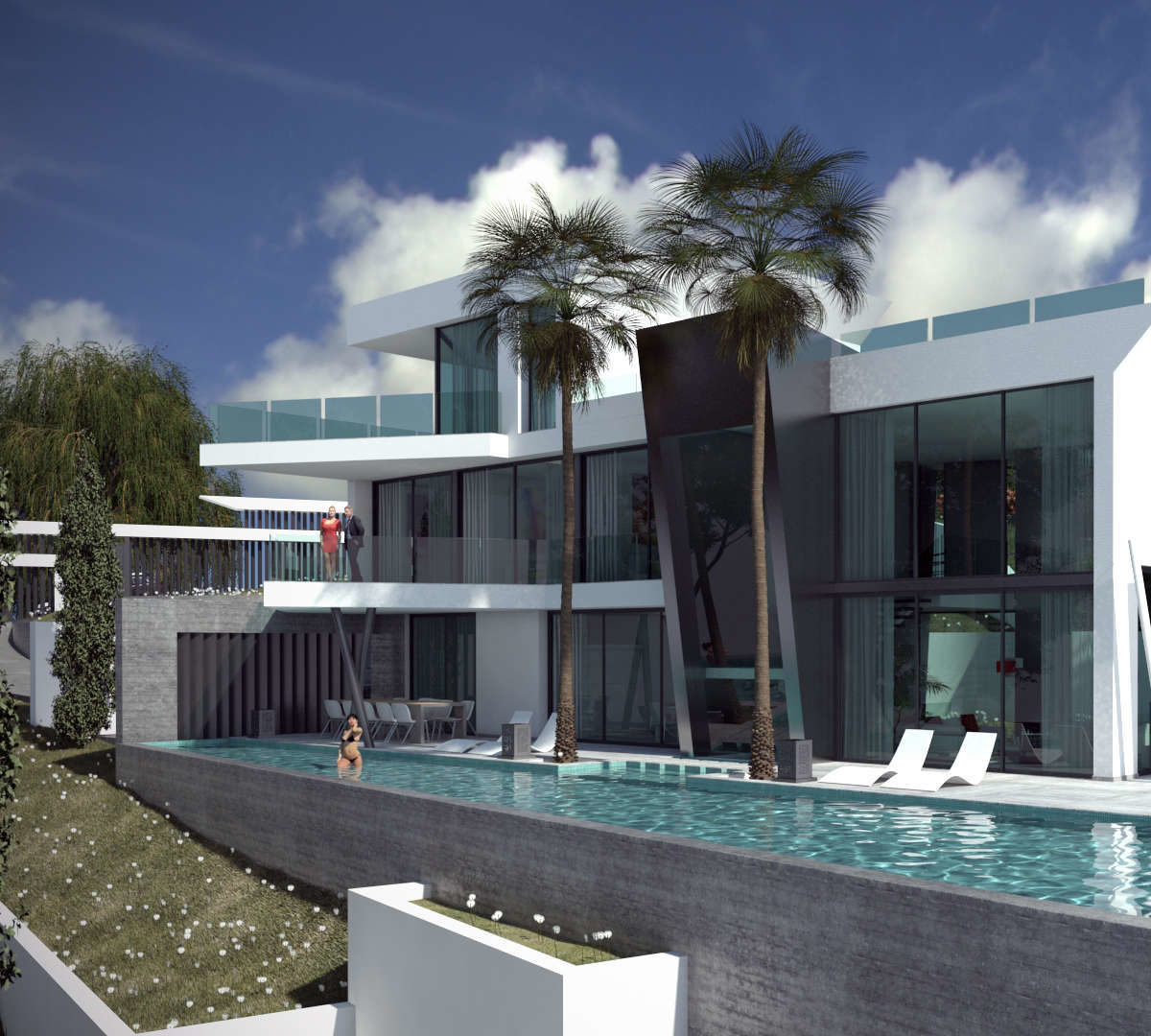
Flamingos 7
Benahavis , Los Flamingos , plot N 7
Beautiful modern style villa in Los Flamingos, Benahavis with panoramic views of the sea and green golf courses. The villa consists of 4 bedrooms, 6 toilets, a fully equipped kitchen-dining room, terraces, garden, swimming pool 147 m2. The villa consists of four floors – basement, ground floor, first floor and upper floor. The basement includes a home cinema, technical rooms, a storage room, an elevator. The social part of the house is located on the ground floor of the house and includes a spacious living room with a two-level ceiling and a fireplace, a kitchen-dining room equipped with furniture, an elevator, a guest toilet. On the first floor there are three bedrooms with terraces with wonderful views. And on the top floor is the master bedroom with a balcony and panoramic views. Heated floors, air conditioning system Daikin, solar panels, exterior windows and balcony doors aluminum sliding – brand TECNAL. Near infrastructure. Two supermarkets MERCADONNA and LIDL, Golf Club and 5 star SPA hotel “Villa Padierna”, near the beach, restaurants, bars. The territory is well guarded 24 h , video surveillance around the perimeter of the area, entering the territory through the barrier.
/vc_column_text]

